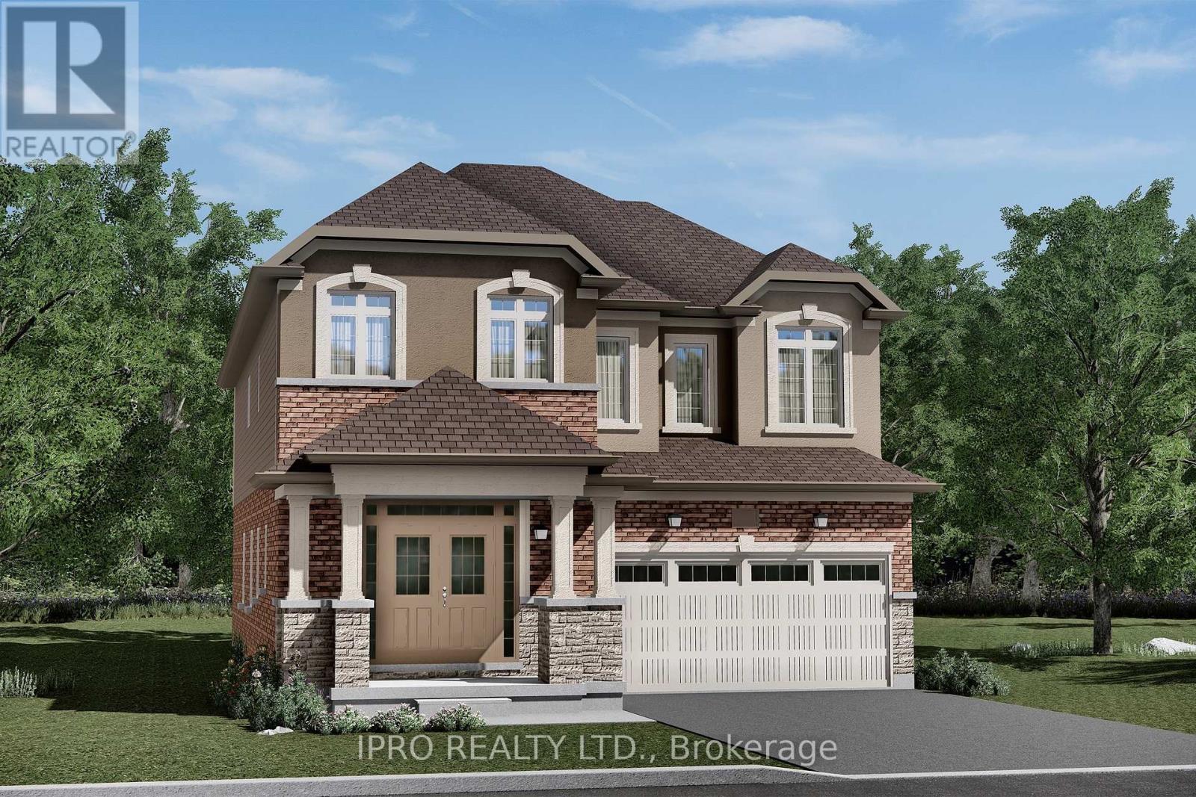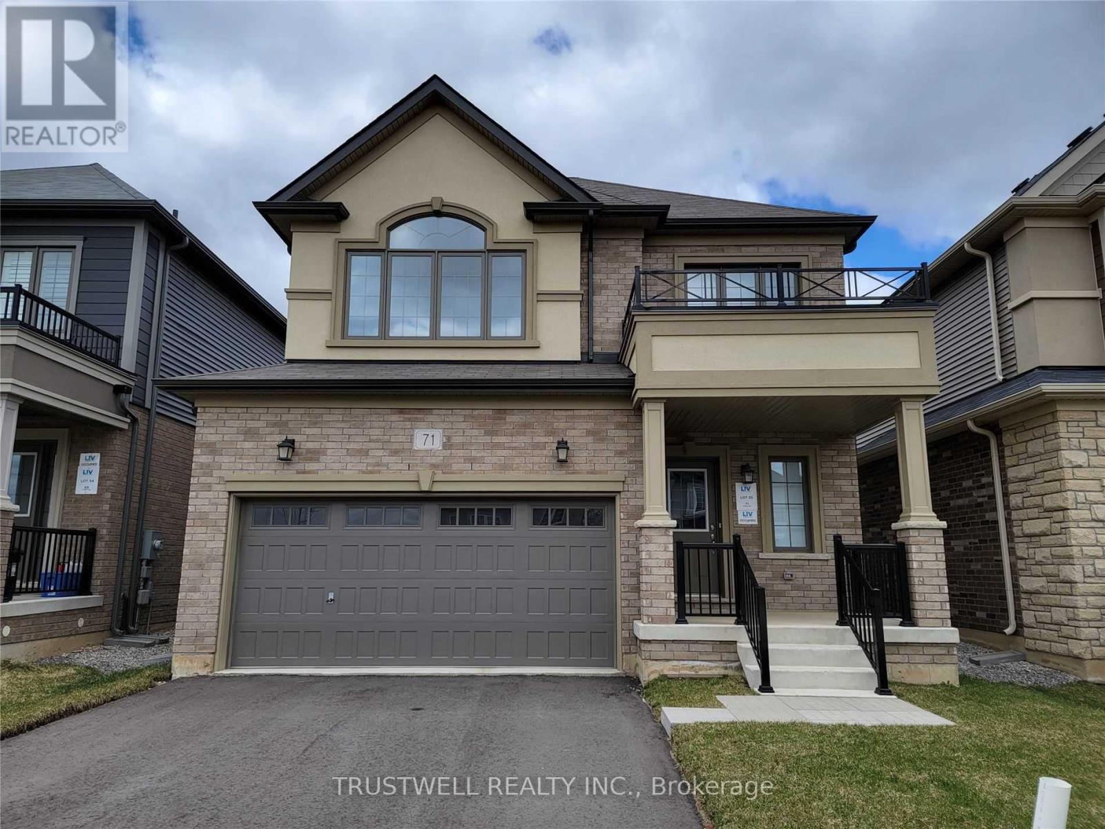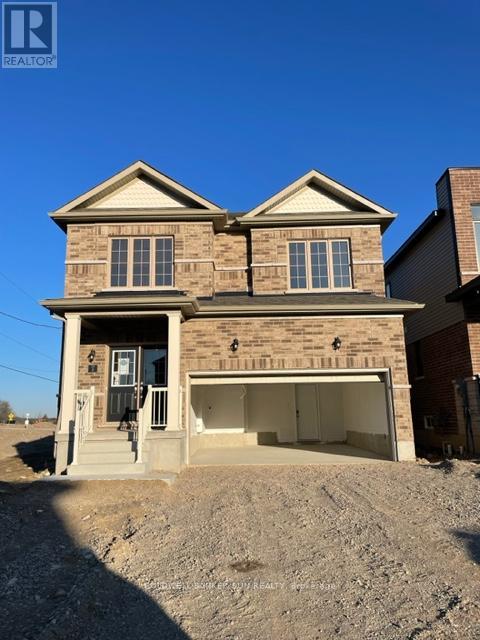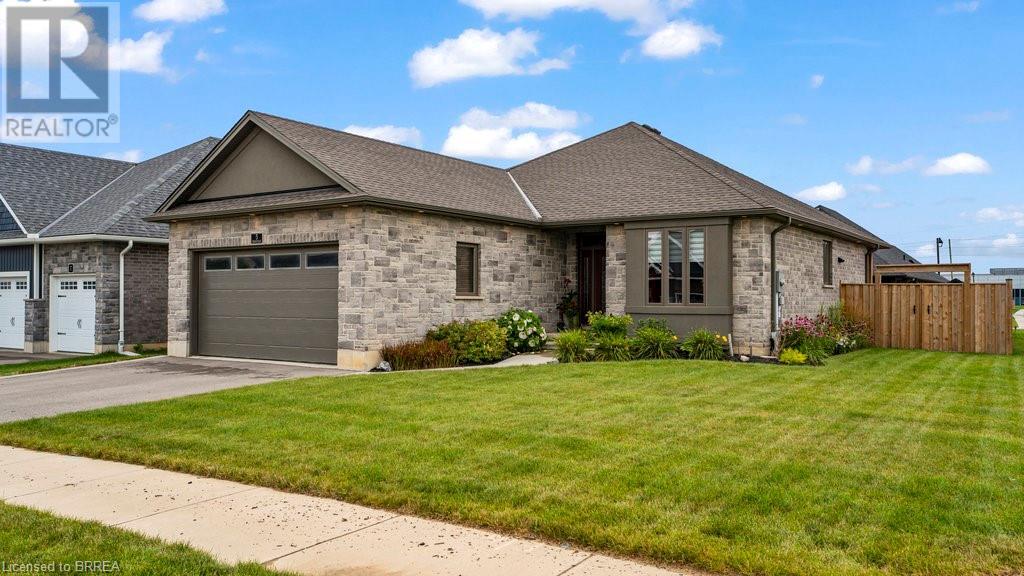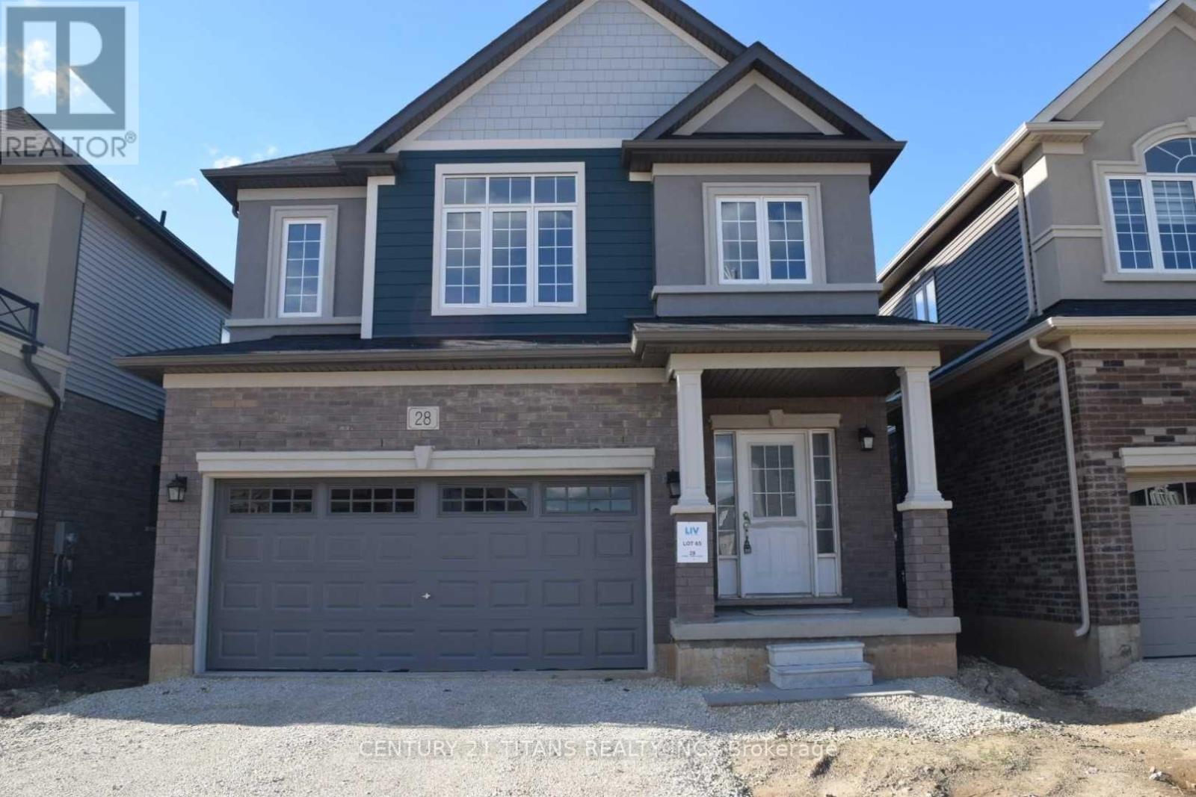Free account required
Unlock the full potential of your property search with a free account! Here's what you'll gain immediate access to:
- Exclusive Access to Every Listing
- Personalized Search Experience
- Favorite Properties at Your Fingertips
- Stay Ahead with Email Alerts

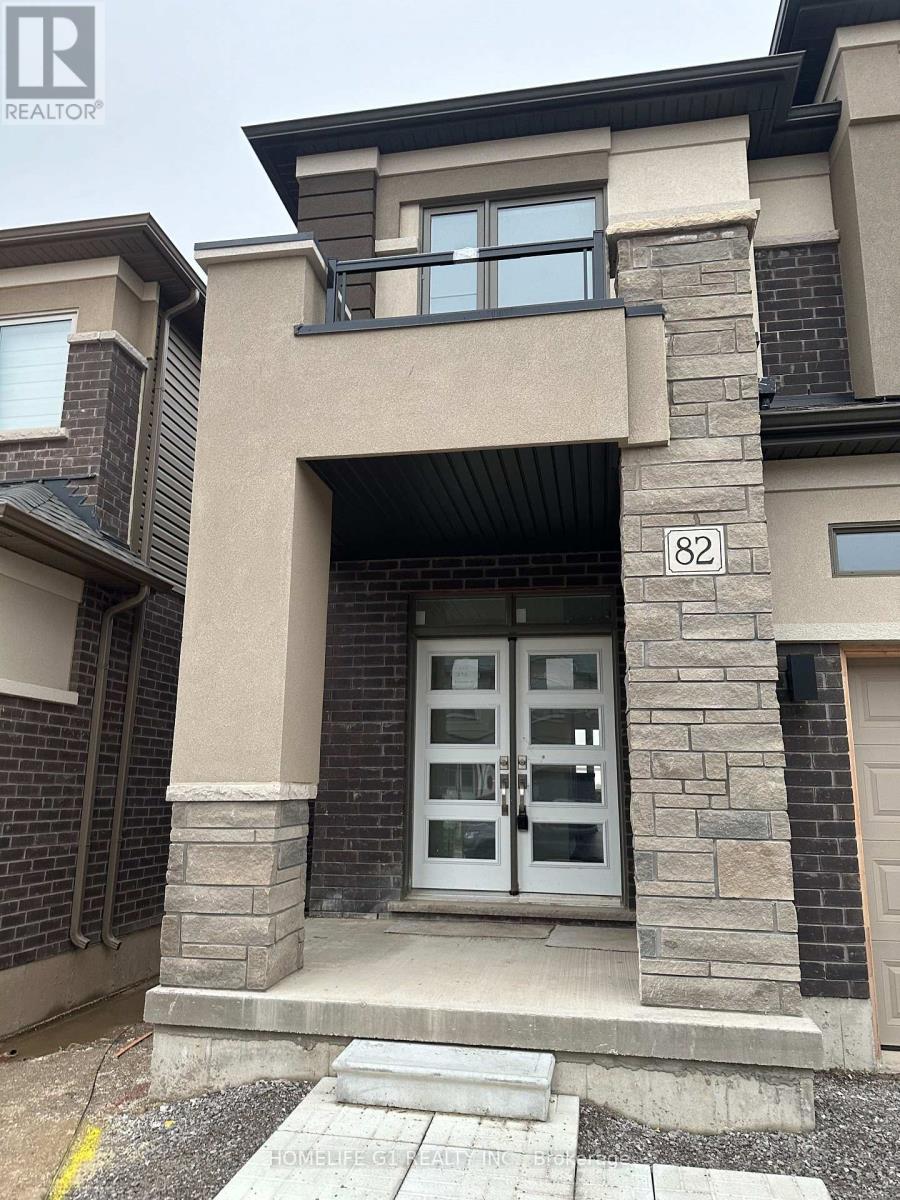



$959,990
82 HITCHMAN STREET
Brant (Paris), Ontario, N3L0M1
MLS® Number: X9258115
Property description
Beautiful 2218 sqft Detached Home Located In The Scenic Ridge East Community In Paris. Brand New House with 4 Large Bedrooms and 3.5 Bathrooms. Extra Full Bathroom Added On The Second Floor As An Upgrade ($10k Value - Ensuite To Fourth Bedroom). Two Massive Walk-In Closets In The PrimaryBedroom. Huge Laundry Room Located On The Second Floor. Modern Elevation With Thousands Spent OnUpgrades. Upgraded Huge Double Door Entry, Modern Kitchen Cabinets, Laminate Installed On The First Floor And Second Floor Hallway, Stairs Stained To Match The Floor. Upgraded Kitchen, Powder Room and Primary Ensuite Faucets and Fixtures. Brand New 5 Piece Appliances Included. Located Close to HWY403, The Brant Sports Complex, And Tim Hortons Plaza.
Building information
Type
House
Appliances
Dishwasher, Dryer, Refrigerator, Stove, Washer
Basement Development
Unfinished
Basement Type
N/A (Unfinished)
Construction Style Attachment
Detached
Exterior Finish
Brick, Stone
Foundation Type
Stone, Brick
Half Bath Total
1
Heating Fuel
Natural gas
Heating Type
Forced air
Size Interior
2499.9795 - 2999.975 sqft
Stories Total
2
Utility Water
Municipal water
Land information
Amenities
Hospital, Park
Size Depth
93 ft ,6 in
Size Frontage
36 ft ,1 in
Size Irregular
36.1 x 93.5 FT
Size Total
36.1 x 93.5 FT
Rooms
Main level
Eating area
2.43 m x 3.9 m
Kitchen
2.62 m x 4.6 m
Great room
3.53 m x 4.26 m
Dining room
3.77 m x 3.04 m
Second level
Bathroom
Measurements not available
Bedroom 4
3.1 m x 3 m
Bedroom 3
2.98 m x 3.9 m
Bedroom 2
5.6 m x 1 m
Primary Bedroom
4 m x 4.78 m
Bathroom
Measurements not available
Bathroom
Measurements not available
Courtesy of HOMELIFE G1 REALTY INC.
Book a Showing for this property
Please note that filling out this form you'll be registered and your phone number without the +1 part will be used as a password.
